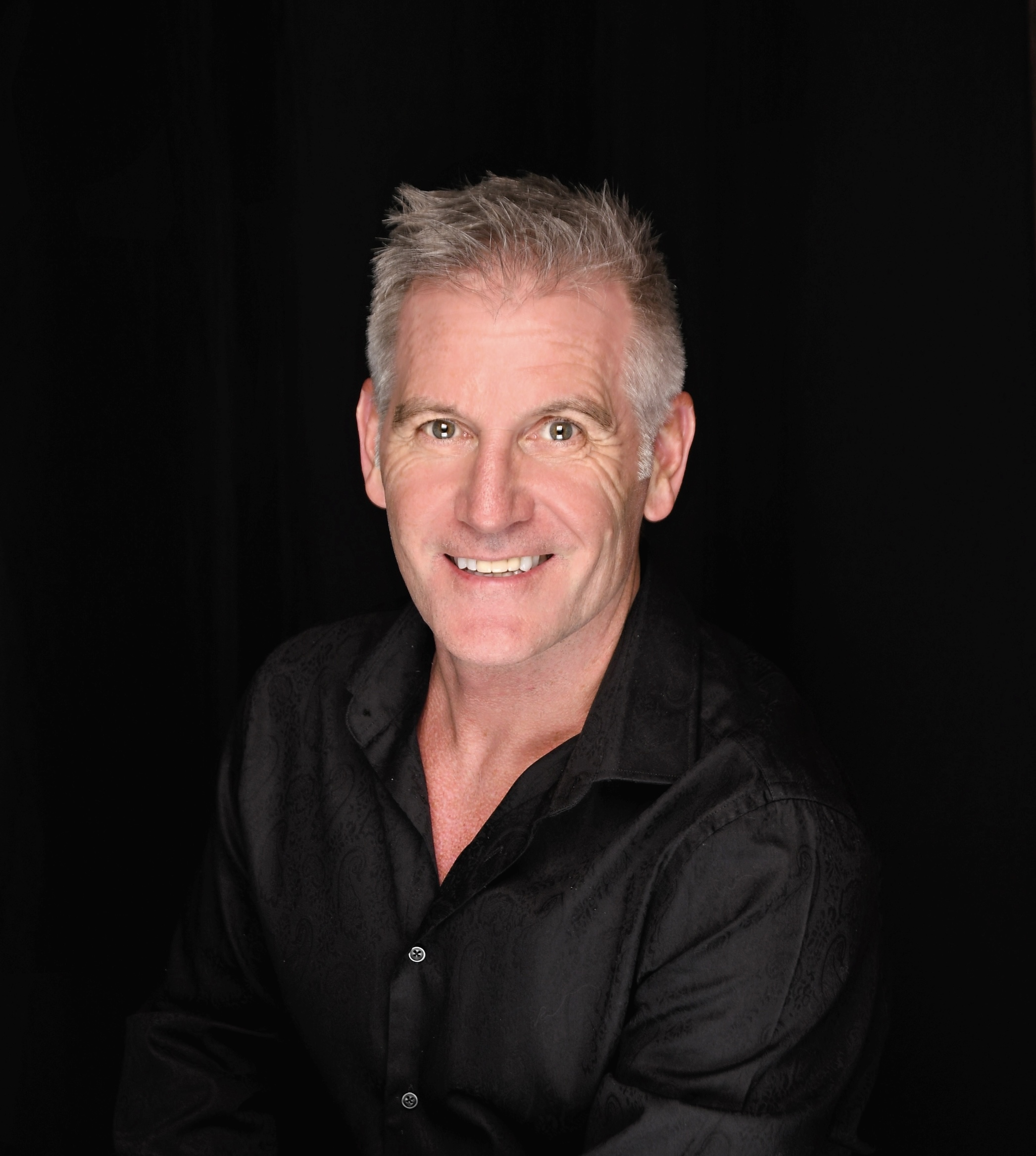No listings found.
Data was last updated June 30, 2025 at 10:40 PM (UTC)
The data relating to real estate on this website comes in part from the MLS® Reciprocity program of either the Greater Vancouver REALTORS® (GVR), the Fraser Valley Real Estate Board (FVREB) or the Chilliwack and District Real Estate Board (CADREB). Real estate listings held by participating real estate firms are marked with the MLS® logo and detailed information about the listing includes the name of the listing agent. This representation is based in whole or part on data generated by either the GVR, the FVREB or the CADREB which assumes no responsibility for its accuracy. The materials contained on this page may not be reproduced without the express written consent of either the GVR, the FVREB or the CADREB.

Rob Johnson
Personal Real Estate Corporation
Let's discuss your next home sale or purchase, with no obligation.
robjohnsonrealtor@gmail.com
Office Address:
#118 - 3030 Lincoln Avenue
Coquitlam, BC, V3B 6B4